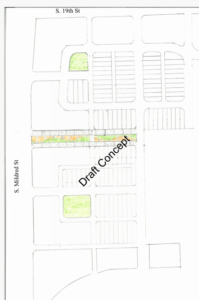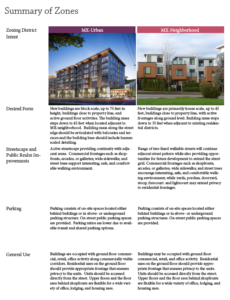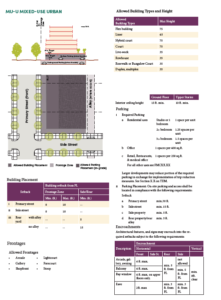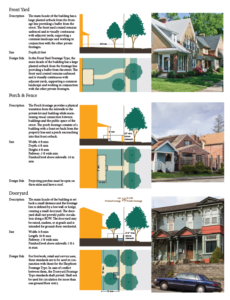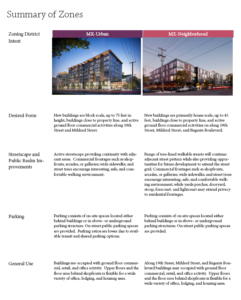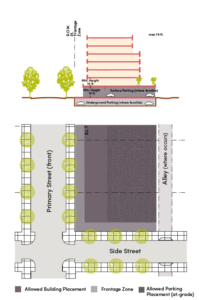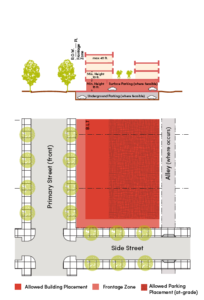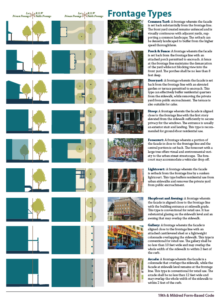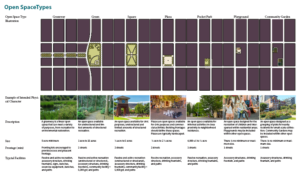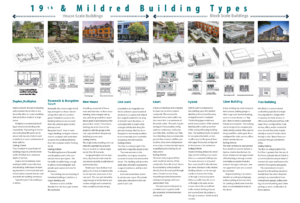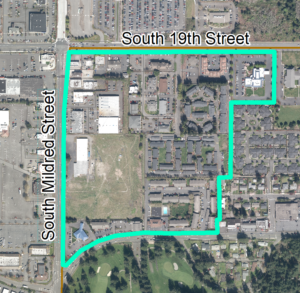 That is the question the City Council is asking. This page provides an ongoing update of the steps the City is taking to help determine the future of this vital area and identify opportunities for public engagement.
That is the question the City Council is asking. This page provides an ongoing update of the steps the City is taking to help determine the future of this vital area and identify opportunities for public engagement.
Scroll through or click on a link to what you are most interested in:
- Design Workshops
- Summary of workshop discussions
- Benefits to the City
- What is Form-Based Code?
- Why is Fircrest pursing changes to this area?
- Workshop Handouts
- How are we working with our neighbors (The Four Corners)?
- What is a Countywide Center?
- Tell me more about the moratorium.
Upcoming Dates:
March 16, 2020 – Due to the precautions related to the coronavirus, the City of Fircrest will be cancelling this meeting. We hope to reschedule at a later date.
Consultant Presentation
Come review the documents, ask questions, give input. Format will include one-on-one discussions with the consultant and staff as well as a short presentation followed with a group Q&A.
Draft documents will be posted prior to the meeting
February 4, 2020
City Council – Planning Commission Joint Planning Session
Click for the slide presentation from the joint meeting held on February 4, 2020. The presention provide a summary of the design workshops to the City Council and the Planning Commission.
Design Workshops
The City hosted three public meetings in January to provide residents, properties owners, business owners, and other stakeholders an opportunity to be introduced to and contribute to the development of a form-based code and discuss a vision for the 19th and Mildred area.
When: January 21st, 22nd, and 23rd at 6pm
Where: Fircrest City Hall, 115 Ramsdell Street
Summary of Discussion:
- While the majority of Fircrest is laid out with great sidewalks, parks, open spaces, and walkable blocks, this area stretches 2,500 feet from Mildred to Alameda with no access to the heart of Fircrest. People are often genuinely surprised that this area is even in Fircrest. Why don’t we change that?
- Looking at this “block”, how could this area become more connected to, and feel more a part of, Fircrest.
- Several preliminary street grid overlays were discussed that could chop this massive area into smaller Fircrest-size blocks.
- For the mixed-use area, to allow 6 to 7-story buildings along the edge of Mildred and 19th. Behind that would be a layer that would allow 3 to 4-story buildings. This would then transition into the current 2-story residential and neighborhood commercial.
- Draft standards for building types, frontages, open space, etc. (see examples below)
- The plan would be applied as properties choose to redevelop. Nobody is being forced to change right now.
- The plan would be the standard. While provisions would be in place to allow alternatives, the essentials would be required.
What benefit does the City get as a whole:
- It maximizes the potential of the property from an economic, residential capacity, and commercial diversity standpoint. Think more restaurants, services, and activities in our community.
- While 75-foot buildings may seem tall, they would create a City designed buffer or transition between Fircrest and the the 75 to 110 -foot buildings University Place is proposing on the opposite side of Mildred.
- For the increased height and density, Fircrest would require a developer to provide public streets and open spaces. This would mean over time someone could walk, drive, or bike from Regents to 19th without having to drive on Mildred. It also means some parks, courtyards and/or outdoor gathering areas for residents.
- No existing properties are being forced to change. This is designed to provide a strong blueprint for when these properties naturally redevelopment so both the developer and the City as a whole benefit.
What is Form-Based Code: “A form-based code is a land development regulation that fosters predictable built results and a high-quality public realm by using physical form (rather than separation of uses) as the organizing principle for the code.” (https://formbasedcodes.org/definition)
Conventional zoning regulations, including those used in Fircrest and across the country, rely on separating uses into zones of similar and compatible uses.
An emerging alternative to traditional zoning is Form-Based Codes that rely more on the form of buildings including scale, appearance and the placement of buildings and their connection to the street and less on the separation of uses. Streets are designed to enhance the building design creating interesting pedestrian-friendly walkable neighborhoods.
For more information on form-based codes see:
• FBCI – Form-Based Code Institute
• CNU – Congress for the New Urbanism
Why is Fircrest Pursuing changes to this area: This area is of great interest to developers and vital to the City’s economic development, but our zoning and land use regulations are outdated and unable to keep up with the changing development landscape. The current codes were designed with the expectation of a big box store, but that is an obsolete retail model.
In addition, University Place is close to finalizing a plan that will bring great intensity to the west side of Mildred. This includes the possibility of 110-foot high buildings.
While we could amend our current code to allow for taller buildings, a form-based code is a great alternative to a traditional zone code because it better reflects the vision of a community and provides a predictable plan for a developable.
Workshop Handouts
January 23, 2020 @ 6PM – Here are more draft documents to review.
January 22, 2020 – Here are the displays from last night. These are draft proposals for discussion and to build upon.
Mixed Urban Neighborhood Standards
January 21, 2020 Meeting Packet
How are we working with our neighbors?
The City of Fircrest is working with our neighbors in various ways. We are participating in The Four Corners planning group and have been included in a Countywide Center designation by the Pierce County Regional Council.
The Four Corners
The 19th and Mildred Street intersection is a nexus for three city jurisdictions (Fircrest, University Place, and Tacoma), two transit agencies (Pierce Transit and Sound Transit), the Tacoma Community College, and the Tacoma Housing Authority. It is the proposed terminus for the light rail extension. All of these entities see the value of coordinating planning and promotional activities. While no formal agreements are currently in place, representatives are meeting regularly to identify ways to support each other. If any agreement occur in the future, the City will always ensure Fircrest is well represented.
This planning group has been nicknamed The Four Corners.
Received a Countywide Center Designation
What is a Countywide Center: A Countywide Center is a county level designation (versus a regional center that is designated by the Puget Sound Regional Council) that identifies an area to be a focal point for a higher density mix of business, residential, cultural, and recreational uses that provide a sense of place and community.
What area is included: The approximate 44 acres in the northwest corner of the City, bounded by 19th Street West and Mildred Street West, have been approved by the Pierce County Regional Council to receive the designation as part of a multi-jurisdictional 19th and Mildred Countywide Center.
What is the benefit: A designated center is given higher priority when it comes to such things as transportation grants.
Adopted a moratorium on new development
On October 8, 2019 the Fircrest City Council passed Ordinance No. 1644 adopting a 6-month moratorium on new development applications for properties zoned Commercial Mixed Use and Residential-30 in the northwest corner of the City. The City Council directed staff to pursue the development of a form-based code for this area.
What is a moratorium: A moratorium is a pause on all new development, land use, and construction applications in order for a City to consider new development and zoning regulations. The State of Washington grants Cities the authority to adopt a moratorium under RCW 36.70A.390.
What types of projects does the moratorium effect: The moratorium prohibiting the submission or acceptance of any development applications for new development, additions, and alterations in the identified area.
What doesn’t it effect: The moratorium does not apply to any application that were submitted prior to the moratorium, tenant improvements of existing non-residential buildings, applications for home occupations, applications for sign permits, and applications for permits that are required for upkeep, repair or maintenance of existing buildings and properties or work mandated by the City to maintain public health and safety. The moratorium also does not apply to any property outside of the area identified on the map.
Community Involvement is Essential…
Public engagement: The City has invited residents, business owners, service providers, and other interest groups to participate development of the new code. Changes to the code today are expected to result in a dramatic transformation to the look and feel of this community over time. This is your community and we need your participation in this process for it to succeed.
Advertisement: Upcoming meetings will be posted on the City’s webpage, Facebook page, in the Town Topics, on the City’s reader board sign, and published in the Tacoma Daily index, when appropriate.
Ask questions: If you have questions about this process, terms, or anything else, please contact Planning and Building Administrator Angelie Stahlnecker.
Invitation Flyer
