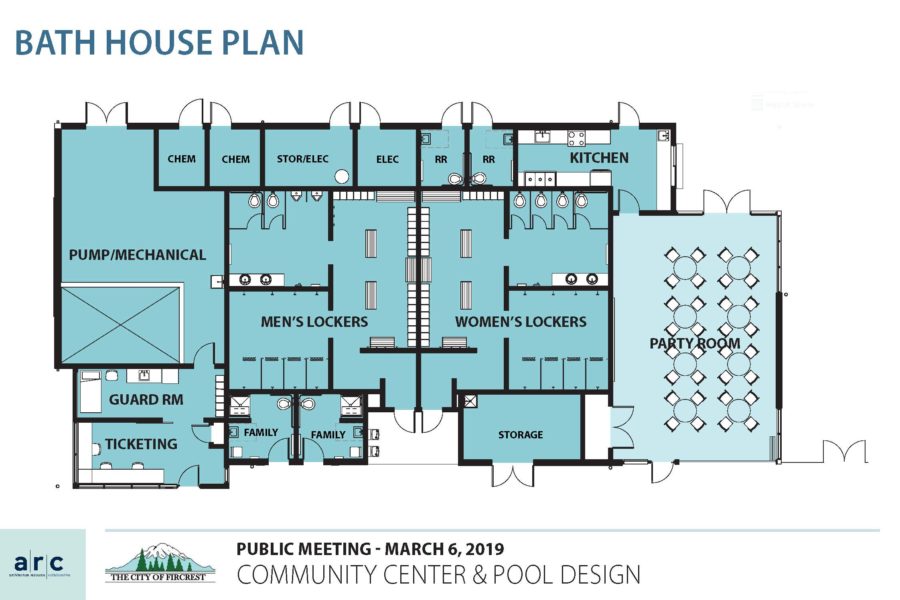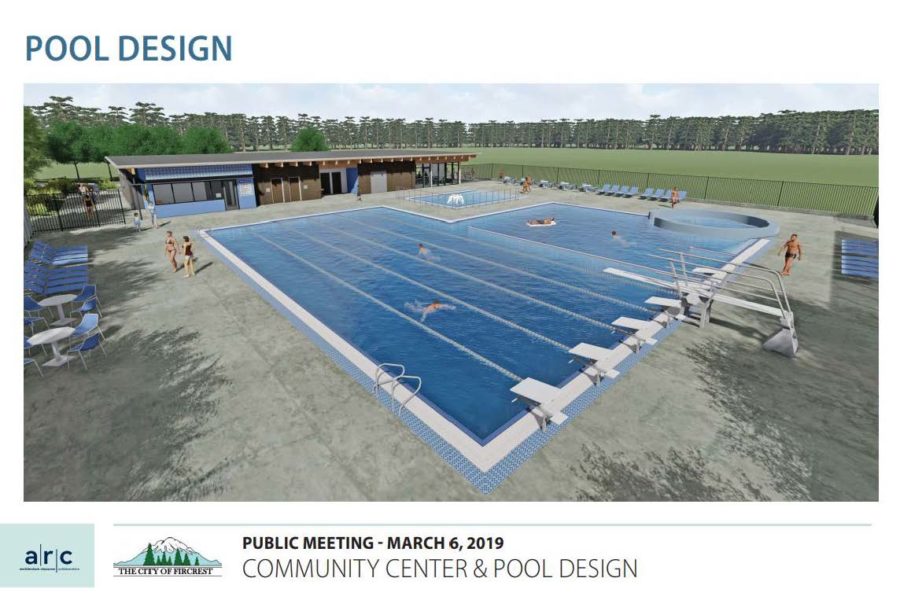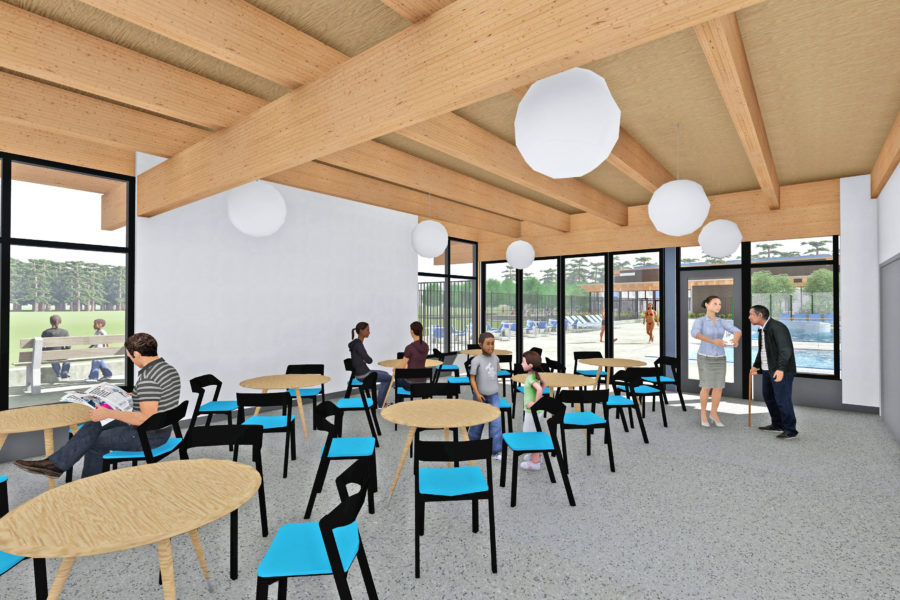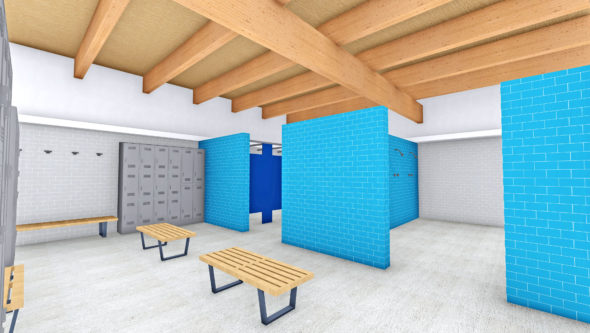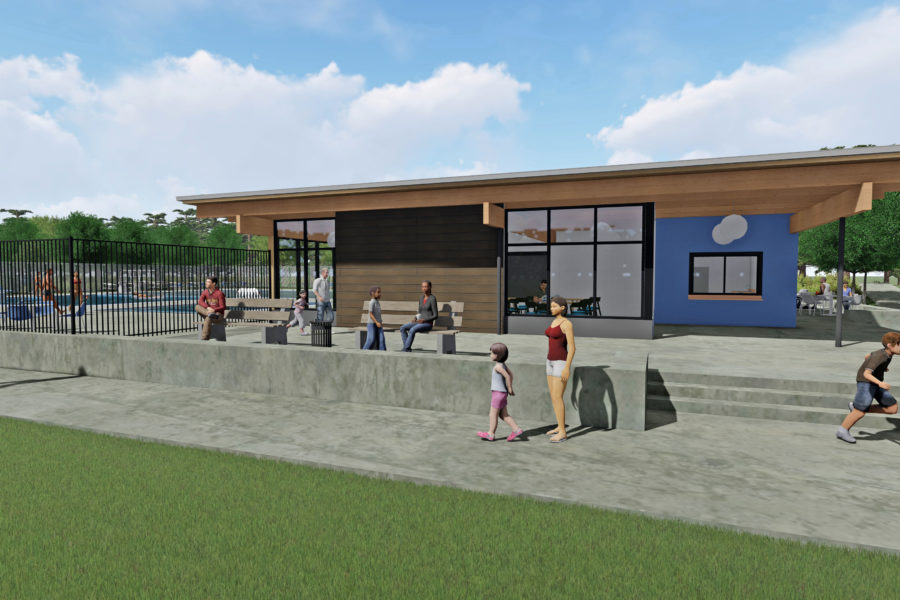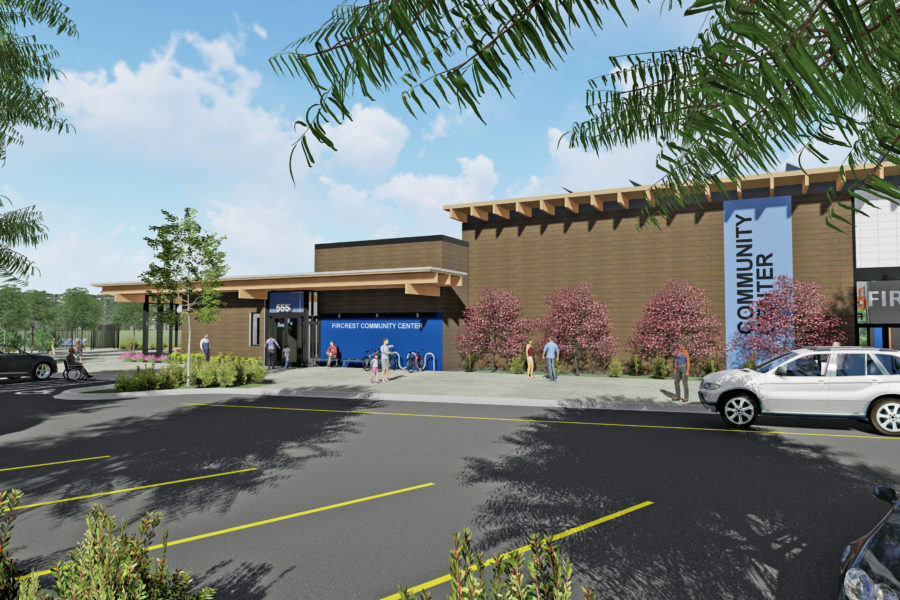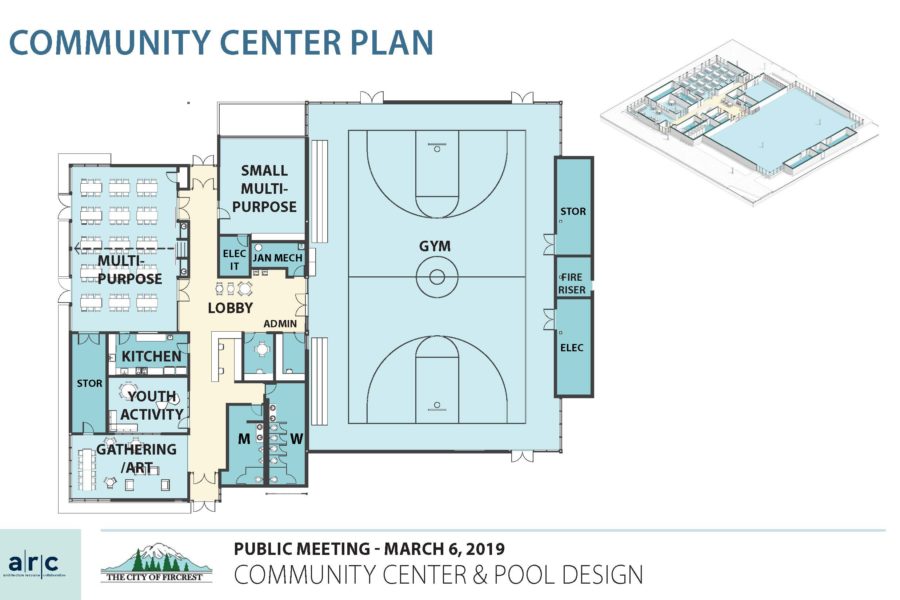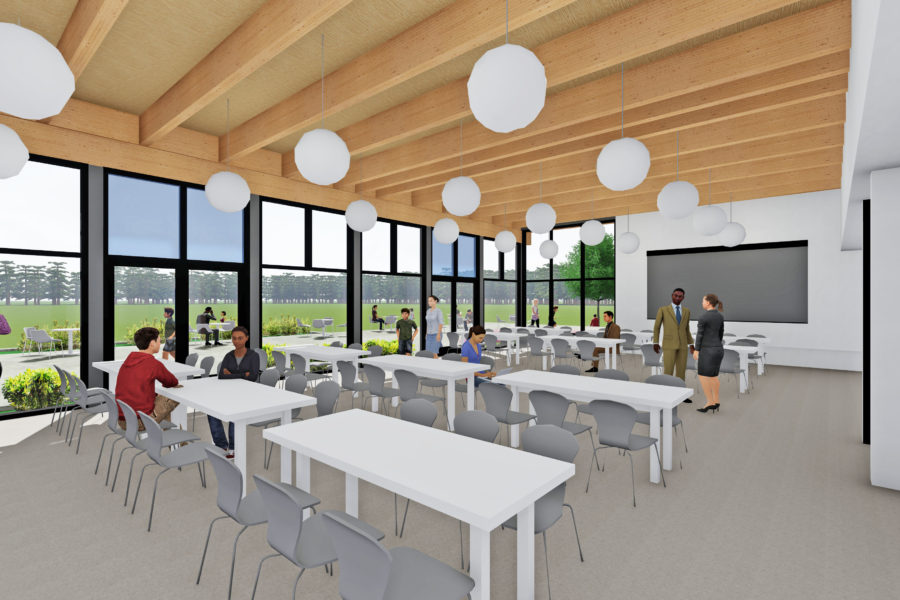The new Community Center and Pool will feature:
- Larger, 15,000- sq. ft. community center with spaces for weddings, business rentals and other events; community kitchen, teen room and other gathering places. The center will also serve as a community emergency shelter.
- High-school sized multi-purpose gym for sports and fitness programs
- 25-yard pool with six lap lanes, a diving board and a whirlpool play area
- Kiddie pool
- New pool house including locker rooms, party room and community kitchen
- Outdoor plaza and pedestrian pathway better connecting the pool, community center and adjacent park
Renderings
The new facilities will feature a contemporary, Pacific Northwest look, with lots of natural light and environmentally friendly elements. The project was designed by ARC Architects, known for their Aquatic and Community Center designs. In the South Sound, they have designed the Eastside Community Center, the Auburn Community and Youth Center, and the Puyallup Tribe of Indians Elder Center.

